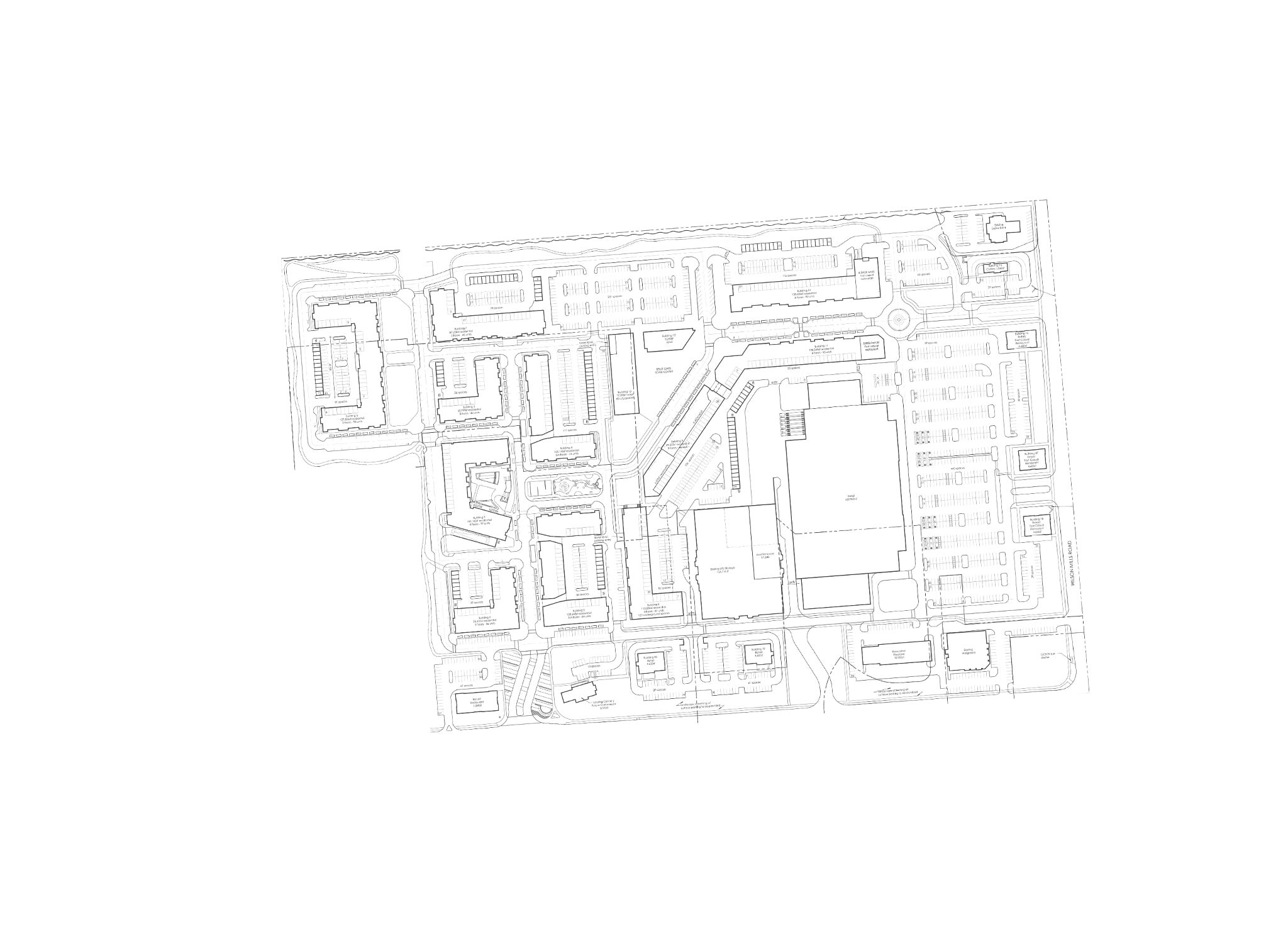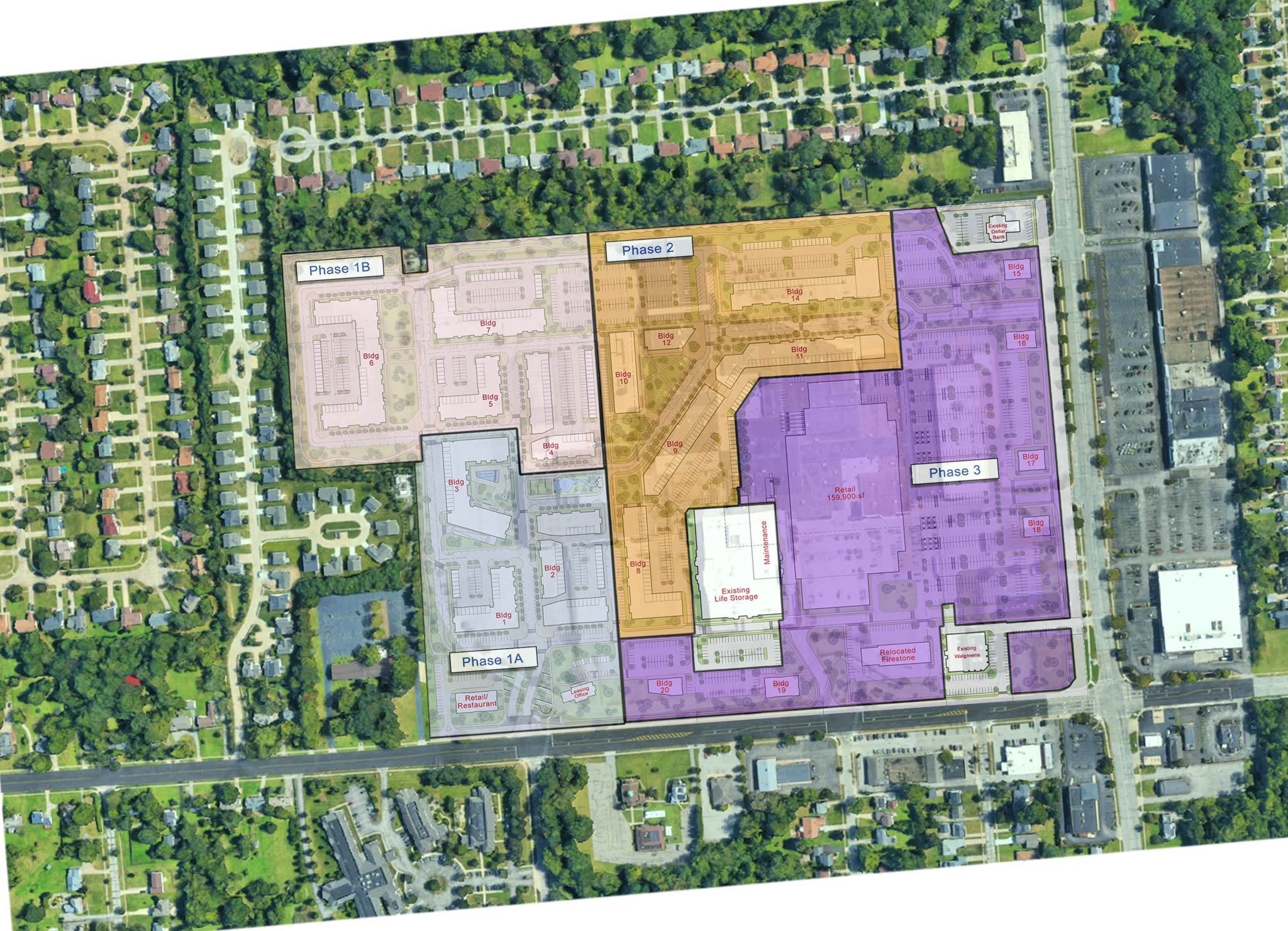



The project to expected to top a massive 1,617,800 square feet. Belle Oaks Marketplace will be the pre-eminent mixed-use multi-family community in the region. It will be designed to be a pedestrian-friendly environment with a walkable street grid. Once fully envisioned, the project will consist of 791 apartment units with approximately 315,000 square feet of retail, including a completely renovated Regal’s 20-screen theater complex.
The initial area of development, Phase I, will consist of 375 – three and four-story multi-family residential buildings with 17,071 square feet of retail space in Buildings 1 and 2. Phase II of construction, if approved, will consist of 416 – four-story multi-family units that will provide a combination of on surface parking, covered surface parking spaces, enclosed parking, in either accessory structures or tucked under the buildings, and with below-grade structured parking garages in addition to approximately 211,280 square feet of new retail & restaurants (excluding Regal’s 20 screen theater complex). The commercial buildings have been sized to maintain the walkable neighborhood planning concepts; creating pedestrian-oriented streets and public, pet-friendly gathering spaces.

Phase I of Belle Oaks as currently approved by the City of Richmond Heights will consist of a new, 760,110 square foot mixed use neighborhood comprised on 8 new buildings located on 25.5 acres of the existing Sears Dept. Store site at Richmond Town Square in Richmond Heights, Ohio. The eight new buildings will have a program as follows:
Leasing Center: A new 3,800sf, single story building containing residential leasing offices and two model residential units; a one-bedroom (1) unit with den/office and a two-bedroom (2) unit. This building also included 10 surface parking spaces.
Building 1: A new three-story building with 36 residential units. The residential units include 8 one-bedroom units, 13 one-bedroom units with den/office, and 15 two-bedroom units. The building also includes 14 tuck-under garages, 7 standalone enclosed garages, and 18 covered surface parking spaces. The building also contains 8,484 sf of ground-level retail.
Building 2: A new four-story building with 84 residential units including 21 one-bedroom units, 28 one-bedroom with den/office, and 35 two-bedroom units. The building also contains 27 tuck-under garages, 11 standalone enclosed parking garages, and 28 covered surface parking spaces. The building also contains 8,706sf of ground-level retail.
Building 3: A new four-story residential building with 97 units and no retail space. Residential units include 20 one-bedroom units, 44 one-bedroom units with den/office, and 33 two-bedroom units. The building also includes 12,824sf of ground floor space for a clubhouse and other amenities. This building includes 123 underground parking spaces and 15 tuck-under parking spaces.
Building 4: A new four-story building with 74 residential units and no retail space. Residential units include 19 one-bedroom units, 32 one-bedroom plus den/office, and 23 two-bedroom units. The building also includes 24 tuck-under parking spaces, 16 standalone enclosed garages, and 64 covered surface parking spaces.
Building 5: A new three-story building with 42 residential units and no retail space. Residential units include 9 one-story bedroom units, 17 one-bedroom plus den/office, and 16 two-bedroom units. In addition, this building includes 14 tuck-under garages, 6 standalone enclosed garages, and 24 covered surface spaces.
Building 6: A new three-story building with 93 residential units and no retail space. Residential units include 27 one-bedroom units, 39 one-bedroom with den/office, and 27 two-bedroom units. In addition, this building includes 28 tuck-under garages, 13 standalone enclosed garages, and 50 covered surface spaces.
Building 7: A new three-story building with 60 residential units and no retail space. Residential units include 12 one-bedroom units, 27 one-bedroom with den/office, and 21 two-bedroom units. In addition, this building includes 22 tuck-under garages, 18 standalone enclosed garages, and 34 covered surface spaces.
Phase II of Belle Oaks although in its preliminary design will consist of approximately a new, 613,851 square foot mixed use neighborhood comprised of 6 new buildings located on approximately 15.1 acres [excluding the existing Life Storage] on a portion of the remaining Richmond Town Square in Richmond Heights, Ohio. The 6 new buildings will have a program as follows:
Building 8: A new four-story building with 81 residential units located south of the existing Life Storage Building. The residential units will contain a mix of one-bedroom, one-bedroom with dens, and two-bedroom units. The building will contain 121 underground parking spaces, 27 tuck-under garages, and 34 covered surface spaces.
Building 9: A new three-story building with 44 residential units located east of the existing Life Storage Building. The building also includes 6,500sf of ground floor space for a clubhouse and other amenities. The residential units will contain a mix of one-bedroom, one-bedroom with dens, and two-bedroom units. The building will contain 28 tuck-under garages, 18 standalone enclosed parking garages, and 50 covered surface parking spaces. The building also contains 9,455sf of ground-level retail.
Building 10: A new single-story building with 17,200sf of retail, located adjacent to a 1.86-acre outdoor park and an approximately 200 space surface parking lot. The building will contain 60 underground parking spaces.
Building 11: A new four-story building with 95 residential units and 5,000sf of retail located east of the phase 3 commercial building. The residential units will contain a mix of one-bedroom, one-bedroom with dens, and two-bedroom units. The building will contain 32 tuck-under garages, and 8 standalone enclosed parking garages.
Building 12: A new single-story building with 8,200sf of retail, located adjacent to a 1.86-acre outdoor park and an approximately 200 space surface parking lot.
Building 14: A new four-story building with 92 residential units and 8,390sf of retail. The residential units will contain a mix of one-bedroom, one-bedroom with dens, and two-bedroom units. The building will contain 27 tuck-under garages, 20 standalone enclosed parking garages, and 56 covered surface parking spaces.
In addition to the urban planning principles incorporated into the neighborhood design, additional sustainable design approaches are planned for the district. For example, recycled content is intended to be specified for use in portions of the new infrastructure and new building construction. The proposed Phase II site grading will be designed to avoid the need for exposed retaining walls and to provide a balanced cut and fill site. The new Phase II utility infrastructure will be designed to utilize the existing infrastructure along Richmond Road and Wilson Mills road to the extent possible.
Phase III of Belle Oaks although in its preliminary design will consist of approximately a new, 159,900 square foot commercial building (+41,555sf of new commercial outlots) located on approximately 26.5 acres [excluding the existing Life Storage, Walgreens, and Dollar Bank] on the remaining Richmond Town Square in Richmond Heights, Ohio.

